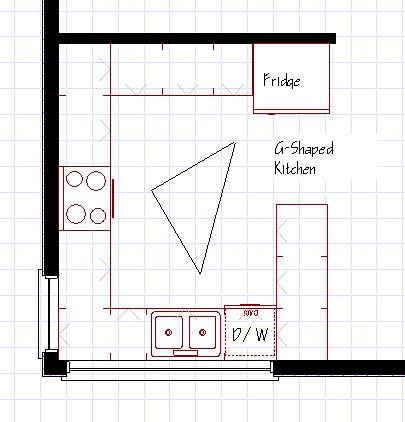G Shaped Kitchen
The G-shaped kitchen floor plan provides the same efficiency of the U-shaped kitchen layout design with the extra advantage of having a peninsula that can be used as an eating counter or for a place for those not helping out with food prep to sit and socialize. One drawback is that the enclosed space could feel a bit claustrophobic. This could be alleviated by large windows and open views into the rest of the home.
kitchenlayout
