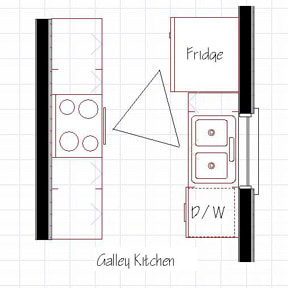Corridor Kitchen
In general, the galley or corridor kitchen is commonly designed for a single cook or for small spaces. But if the distance between the two counters is somewhat wider than a traditional galley kitchen (which is often 3 to 3-1/2 feet from counter front to counter front) say perhaps 5 feet and if additionally, one wall is all or partially open this kitchen layout design can accommodate more than one cook. By opening one wall, seating can be created on the other side of the open counter.
kitchenlayout
